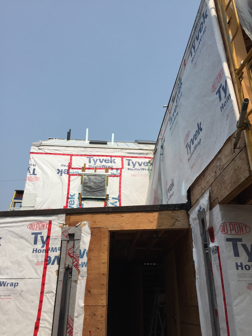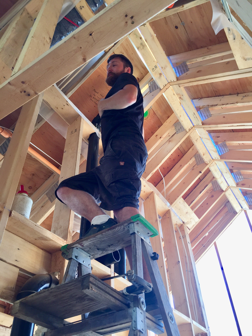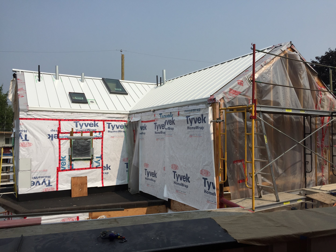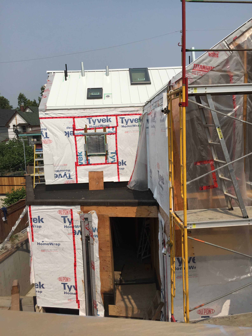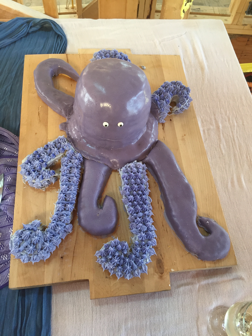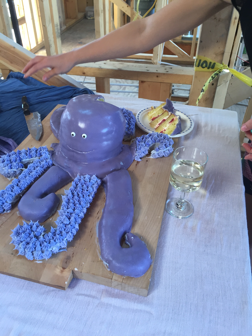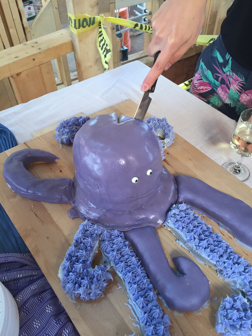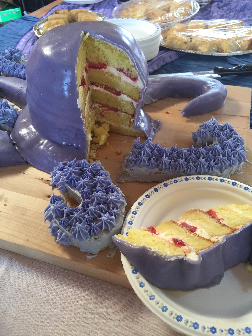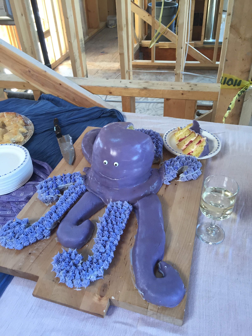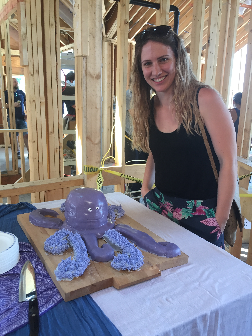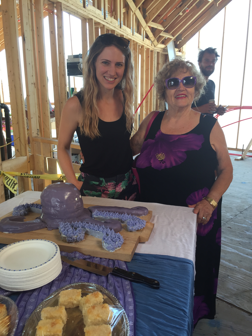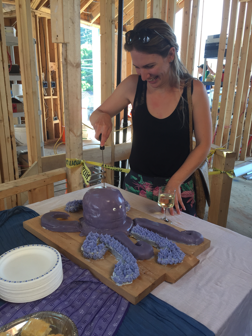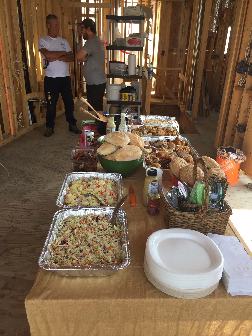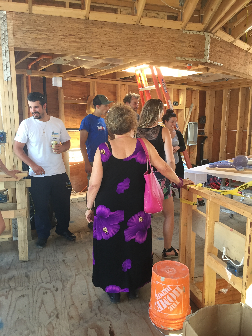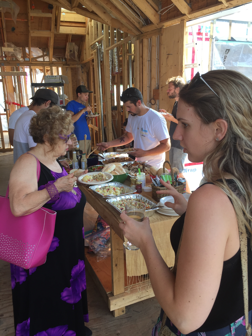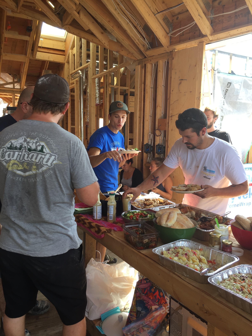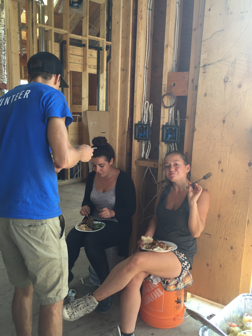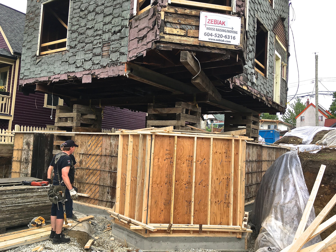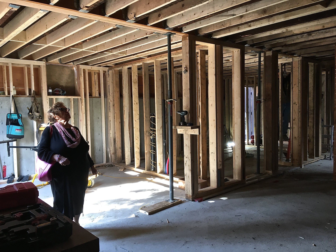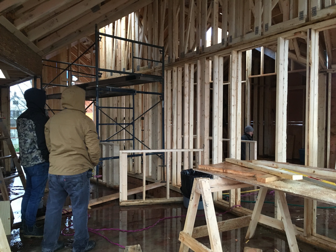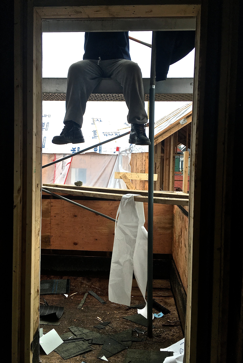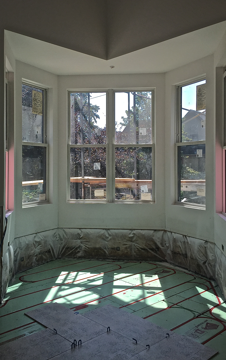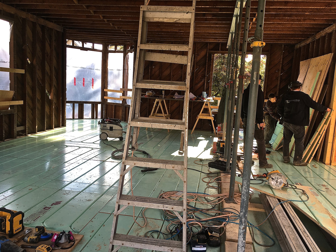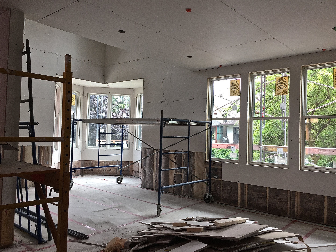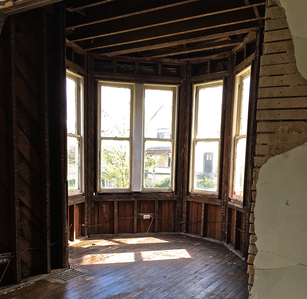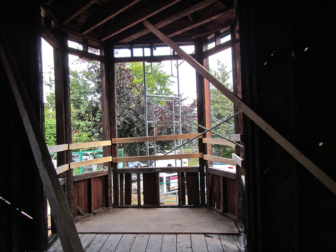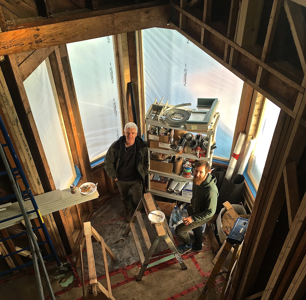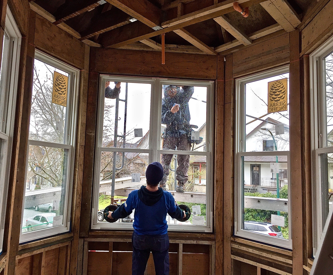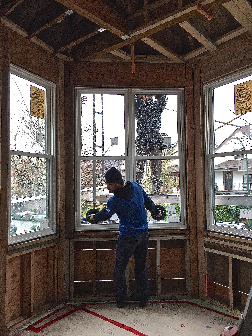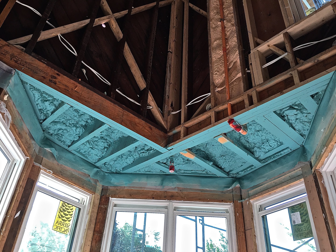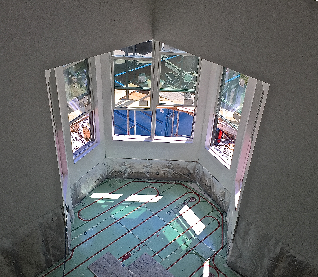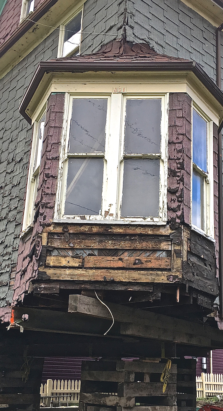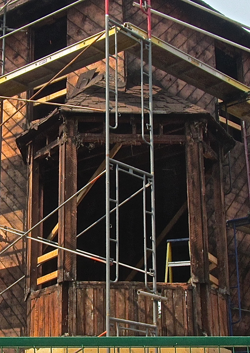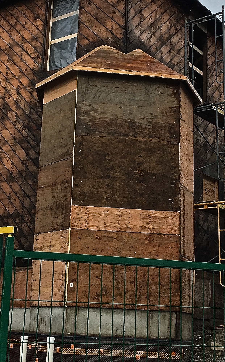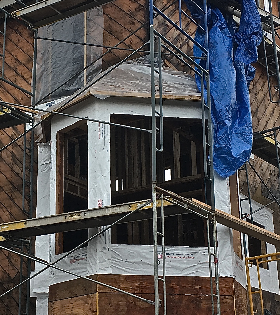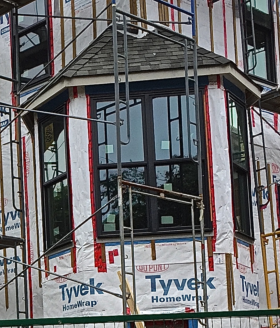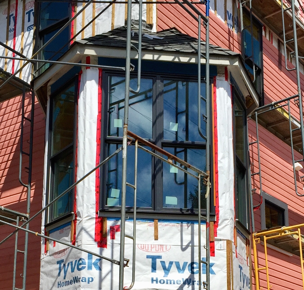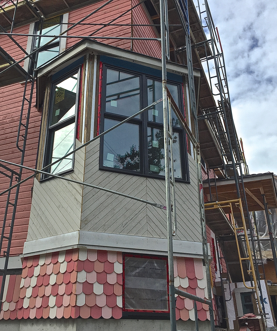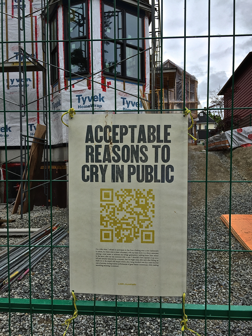When this project started my heart was full of on with a very simple intent -- Love is needed here. My mind was caught in the mantra of "let's put the love back in". Aging in place for Mom, me and others was being looked at as well as tracking down the history of people who had lived and loved here.
Four years later a myth is being created through this Project; history = check, big house becoming pink house = check, infill named octopus = check... (first roofing party Feb 19th 2018 post = check). Mom is the one who created the essence of the myth and the story grew when she called the infill an "Octopus". In her mind Marianne had come up with a structure that she said "looks like an Octo-puss" and it just stuck.
On Friday we had a roofing party for the Octopus, which is the infill units in the back of the property. Yeah, fun and celebration with a big thank you all in one place. As I said at the party 3 simple guidelines to live by are 1) work hard, 2) give back and 3) thank people along the way. Well that was our celebration:
Work hard
Give back
Thank people along the way!
The art of love comes through appreciation of the gems in life -- celebrating with others; good food, conversation and company... It also helps if your niece is a STAR at cake making!
Same same but different
